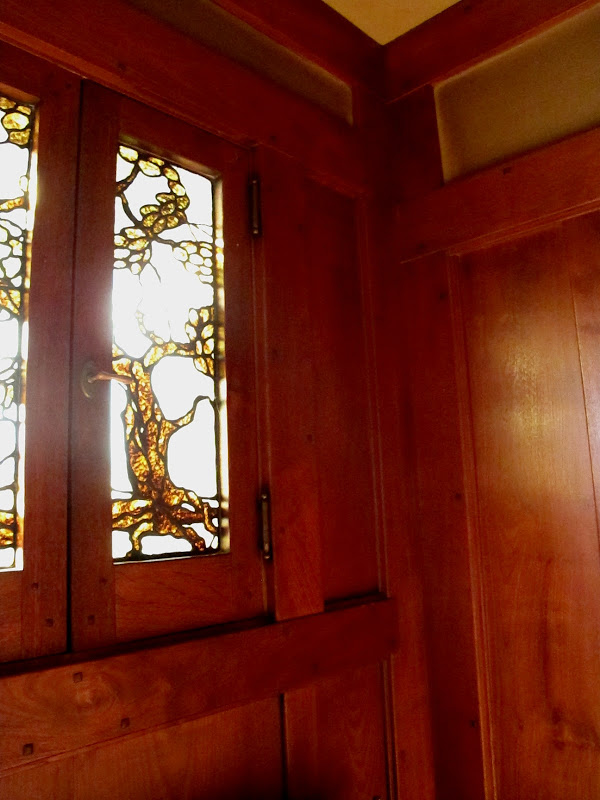Just because I have the pictures - here are a few more of the Thorsen House by Greene and Greene in Berkeley, CA. Anyone who has found their way to this blog post (third in the series), has an interest in the details of a seminal Bungalow style Greene and Greene building. This is a window on the south side of the "ell".

Looking up at the inside corner of the "ell", note the wide overhang, carved rafter tails, and carefully crafted copper downspout. Every surface has the same attention to detail as the front door.

Our little group examines the dining room. David Monroe and Berkeley Mills designed and created "kit" dining room chairs for the residents of Thorsen House to assemble.

Even the servant's quarters in the attic received the special attention to detail that every other part of the house received. Though simpler in overall design, the balusters, tucked-in drawers, baseboards, and doors are carefully designed.

Sigma Phi will be raising $10 million for the seismic strengthening and restoration of the Thorsen House so that it will survive for centuries to come.

Looking up at the inside corner of the "ell", note the wide overhang, carved rafter tails, and carefully crafted copper downspout. Every surface has the same attention to detail as the front door.

Our little group examines the dining room. David Monroe and Berkeley Mills designed and created "kit" dining room chairs for the residents of Thorsen House to assemble.

Even the servant's quarters in the attic received the special attention to detail that every other part of the house received. Though simpler in overall design, the balusters, tucked-in drawers, baseboards, and doors are carefully designed.

Sigma Phi will be raising $10 million for the seismic strengthening and restoration of the Thorsen House so that it will survive for centuries to come.







 Window to front hall
Window to front hall


